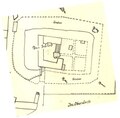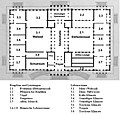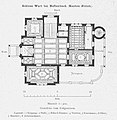Category:Floor plans of palaces
Jump to navigation
Jump to search
This category contains floor plans. A floor plan is a drawing, usually to scale, of the relationships between rooms, spaces and other physical features at one level of a structure.
For other architectural drawings like elevations and sections please use the right subcategories of Category:Architectural drawings by type.
Subcategories
This category has the following 15 subcategories, out of 15 total.
*
A
- Floor plans of Alhambra (20 F)
D
F
- Floor plans of Pasargadae (6 F)
- Floor plans of Persepolis (44 F)
H
- Plans of Heian Palace (14 F)
- Plans of Heidelberg Castle (11 F)
M
- Plans of Munich Residence (6 F)
P
- Plans of Gatchina Palace (4 F)
R
S
- Plans of Schwerin Castle (5 F)
W
Media in category "Floor plans of palaces"
The following 169 files are in this category, out of 169 total.
- Adel im Wandel353.jpg 859 × 1,182; 278 KB
- Ajudaplanta.jpg 1,301 × 847; 295 KB
- Antiochos & Lausos palaces (cropped).png 263 × 258; 12 KB
- Antiochos & Lausos palaces.png 785 × 762; 92 KB
- Architectural plans for Hampton Court Palace, England (5139859395).jpg 2,300 × 1,401; 553 KB
- Karte Pergamon MKL1888.png 365 × 546; 89 KB
- Grundriss Glienicke um 1826 mit Nummern.jpg 931 × 1,434; 185 KB
- Grundriss Glienicke um 1826.jpg 931 × 1,434; 1.2 MB
- Grunewald Grundriss um 1790.jpg 676 × 639; 67 KB
- Berlin Hohenzollern Museum Schloss Monbijou.jpg 3,200 × 1,752; 407 KB
- Blenheim overall plan.jpg 931 × 647; 238 KB
- Blenheim Vit Brit plan edited.jpg 963 × 604; 118 KB
- BlenheimVitBrit.jpg 600 × 391; 129 KB
- Bruchsal 1746.jpg 2,030 × 2,640; 1.02 MB
- C+B-Palace-Fig1-PlanOfSolomonsPalace.PNG 530 × 678; 110 KB
- C+B-Palace-Fig2-HouseOfForestOfLebanonPlan.PNG 867 × 606; 113 KB
- Schloss Calw (2).jpg 3,562 × 2,594; 2.06 MB
- Choisy-le-Roi Grundriss Erdgeschoss.jpg 1,000 × 550; 97 KB
- Choisy-le-Roi Grundriss Obergeschoss.jpg 1,000 × 628; 111 KB
- Choisy-le-roi Gesamtplan Schloss und Gartenanlagen.jpg 800 × 593; 224 KB
- Clermonthuis Lageplan Moretti.jpg 1,417 × 1,275; 549 KB
- Den danske Vitruvius 1 tab030 - Grundtegning af Kielderne under Kongl Palais.jpg 1,491 × 2,403; 934 KB
- Den danske Vitruvius 1 tab031 - Grundtegning af dend første Etage af det Kongl Palais.jpg 1,531 × 2,465; 1.13 MB
- Den danske Vitruvius 1 tab032 - Grundtegning af dend anden Etage af det Kongl Palais.jpg 1,506 × 2,419; 925 KB
- Cotte retiro.jpg 463 × 613; 96 KB
- Dolmabahce Palace plan.svg 1,891 × 894; 111 KB
- Dongola palace.png 765 × 966; 62 KB
- Moscynska-Palais Grundriss EG.jpg 2,560 × 1,835; 968 KB
- Schloss Dwasieden Grundriss AS.jpg 2,419 × 2,397; 844 KB
- Ephesos Byzantine palace plan.png 768 × 1,000; 63 KB
- Eszterháza operaház.jpg 2,670 × 1,823; 1,014 KB
- Fotothek df tg 0005425 Architektur ^ Geometrie ^ Gebäude.jpg 620 × 820; 224 KB
- Frankfurt Palais Thurn und Taxis Grundriß 1790.jpg 1,534 × 1,938; 743 KB
- Floorplan ColombiSchloss.jpg 1,542 × 1,190; 390 KB
- Schloss Friedrichshof, Gesamtgrundriss Erdgeschoss 1895.jpg 899 × 600; 141 KB
- Gelbensande Obergeschoss.jpg 1,400 × 596; 387 KB
- General Plan Whitehall.jpg 489 × 422; 100 KB
- Grundriss Sanssouci 1744.jpg 1,047 × 799; 329 KB
- Prinzenpalais und Kavaliershaus Gotha, EG.png 1,687 × 1,533; 97 KB
- Darmstadt-Schloss-Grundriss.png 897 × 683; 40 KB
- Ritning på schloss Hallwyl - Hallwylska museet - 102191.tif 4,464 × 3,762; 48.07 MB
- Ritning på Schloss Hallwyl, första våningen - Hallwylska museet - 102188.tif 4,490 × 3,768; 48.43 MB
- Ritning Schloss Hallwyl - Hallwylska museet - 102201.tif 4,666 × 3,353; 44.78 MB
- Ritning över Schloss Hallwyl - Hallwylska museet - 102198.tif 4,727 × 3,369; 45.59 MB
- HC Dollmann.JPG 876 × 501; 66 KB
- MS-VU-HH.png 240 × 350; 74 KB
- Herods Promontory Palace Map P1100187.JPG 2,767 × 1,501; 664 KB
- Hofburg Innsbruck Grundriss 1. OG.jpg 5,058 × 2,940; 17.35 MB
- Hofburg Innsbruck Grundriss 2. OG.jpg 7,232 × 4,279; 20.34 MB
- Hofburg Innsbruck Grundriss 3. OG.jpg 7,530 × 4,358; 23.27 MB
- Hofburg Innsbruck Grundriss Erdgeschoss.jpg 4,945 × 3,142; 18.77 MB
- Schloss Hohenaschau Grundriss.jpg 2,058 × 1,485; 1.95 MB
- Hotel de la reine 1700.jpg 513 × 584; 69 KB
- Hvězda letohrádek půdorys.jpg 2,147 × 980; 539 KB
- I quattro libri dell'architettura (1790) pag II 045.jpg 2,096 × 2,304; 742 KB
- I quattro libri dell'architettura (1790) pag II 063.jpg 2,064 × 1,600; 484 KB
- Imperial Palace Tokyo Map.png 834 × 989; 66 KB
- Imperial Palace Tokyo Map.svg 383 × 500; 384 KB
- Historische Karte von Jerusalem MK1888.png 739 × 782; 155 KB
- KatasterplanSchlossLaer.gif 1,391 × 1,140; 389 KB
- Kip St James's Palace and Park.jpg 614 × 453; 142 KB
- Kittendorf3.JPG 2,784 × 2,328; 3.78 MB
- Königswinter Schloss Drachenburg Grundriss Erdgeschoss 1887.jpg 2,660 × 1,831; 733 KB
- Schloss Liedberg Grundriss Clemen 1896.jpg 259 × 375; 17 KB
- Llust Grundriss Hamann.jpg 2,490 × 1,292; 518 KB
- L’Architecture de la Renaissance - Fig. 54 (adjusted).jpg 986 × 768; 170 KB
- L’Architecture de la Renaissance - Fig. 54.PNG 982 × 762; 50 KB
- Schlossgarten Mannheim 1880.jpg 2,120 × 2,380; 2.72 MB
- Kunstdenkmäler KN 1887 S538 Meersburg Neues Schloss Grundriss.jpg 1,217 × 550; 581 KB
- Karte Mykene MKL1888.png 538 × 539; 144 KB
- Neckarsulm-GrundrissSchloss-PEBerthold-1722.jpg 2,020 × 1,510; 1.51 MB
- Schloss Neustrelitz Keller Grundriss Kellergeschoss.jpg 960 × 802; 155 KB
- Palace of Westminster from Roque's map (1745).jpg 662 × 650; 141 KB
- Palacio de Aldama Havana Autocad Floor Plan First Floor.jpg 8,967 × 6,019; 3.31 MB
- Palacio de la Marquesa de Villalba, floor plan, Havana, Cuba.png 968 × 770; 175 KB
- Palais de l'Élysée rdc.svg 2,300 × 1,370; 79 KB
- Palais de l'Élysée étage.svg 1,000 × 510; 29 KB
- Palais du Luxembourg Plan.jpg 555 × 591; 60 KB
- Palácio Quintela - Planta do 1.º pavimento.png 457 × 275; 142 KB
- Palácio Quintela - Planta do 2.º pavimento.png 438 × 285; 135 KB
- Grand.salle.palais.Paris.png 630 × 1,035; 60 KB
- Palais.des.rois.Paris.2.png 682 × 1,032; 176 KB
- Cuisine.Palais.de.Justice.Paris.png 534 × 486; 22 KB
- Plan de la Folie Saint-James.jpg 459 × 700; 81 KB
- Plan du Château-Neuf (Saint-Germain-en-Laye).jpg 615 × 512; 42 KB
- Plan général du Palais-Royal 1679 (Opera in blue) - Gourret 1985 p42.jpg 2,194 × 1,967; 933 KB
- Plan of Buckingham palace.gif 764 × 764; 16 KB
- Plan of Carlton Palace in 1821.jpg 609 × 451; 114 KB
- Plan of Palace of Sargon Khosrabad Reconstruction 1905.jpg 1,740 × 1,860; 309 KB
- Plan Palais Marinski 1814.jpg 800 × 570; 89 KB
- Plano abencerrajes224.jpg 693 × 800; 256 KB
- Plano Aljaferia224.jpg 800 × 609; 195 KB
- Plano Aljaferia224.png 800 × 609; 278 KB
- Planta del Palacio Real Proyecto de Sachetti.jpg 1,452 × 1,394; 1.83 MB
- Grundriss-Neues-Palais.jpg 1,500 × 1,512; 429 KB
- Entwurf Orangerie Potsdam.jpg 1,005 × 543; 121 KB
- Floor plan Schloss Babelsberg 1888 de.png 4,167 × 2,969; 886 KB
- Floor plan Schloss Babelsberg 1888 de.svg 1,587 × 1,123; 116 KB
- Projet tuileries.jpg 600 × 358; 52 KB
- Putlos 1598 Erdgeschoss 01.jpg 2,833 × 1,767; 1.35 MB
- Putlos 1598 Kellergeschoss 01.jpg 2,752 × 1,083; 851 KB
- Putlos 1598 zweite Stockwerk 01.jpg 2,729 × 1,332; 1,011 KB
- Putlos Grundriss A 1750 01.jpg 3,212 × 2,770; 2.84 MB
- Residenzschloss Würzburg Grundriss.jpg 3,895 × 2,521; 2.49 MB
- Schlossrethmar grundriss1.jpg 2,431 × 1,686; 1.63 MB
- RichmondPalaceproposedbasementplanWilliamChambers1765.jpg 300 × 220; 12 KB
- Royal Palace Monaco plan2 - PT.svg 3,189 × 1,782; 62 KB
- Royal Palace, floor plan, 2017 Budapest.jpg 1,704 × 2,272; 1.01 MB
- S. Peter, Rome, Italy. (2830835203).jpg 1,200 × 894; 352 KB
- Sauerhof-Baden-Grundriss-Erdgeschoss-(um-1820).gif 833 × 758; 86 KB
- Schloss Hernstein, arch drawing by Th. Hansen - first floor.jpg 4,658 × 2,910; 3.12 MB
- Schloss Hernstein, arch drawing by Th. Hansen - ground floor.jpg 4,666 × 2,918; 4.1 MB
- Schloss Lamberg Infotafel 1 II.jpg 1,993 × 1,419; 1.9 MB
- Schloss Lamberg Infotafel 1.jpg 3,888 × 2,592; 8.31 MB
- Schloss Lindstedt 1859.jpg 490 × 314; 28 KB
- Schloss Mannheim Dach des Rittersaals 1829.jpg 1,107 × 747; 226 KB
- Schloss Mannheim Ergeschoss von Pigage.jpg 1,573 × 968; 520 KB
- Schloss Mannheim Trasse 1865.jpg 2,124 × 1,020; 1.09 MB
- Schloss Mannheim und Rheinschanze 1869 (Ausschnitt).jpg 1,876 × 1,336; 1.7 MB
- Schloss stadt moers.jpg 500 × 356; 265 KB
- Schlossplan Sinning 1769-2.JPG 3,248 × 2,160; 3.48 MB
- Schloss Vippach Grundriss.pdf 914 × 900; 139 KB
- Schloss Vippach Grundriss.png 546 × 499; 54 KB
- Grundriss Schloss Burg.png 712 × 723; 29 KB
- SPLIT-Adam plan restitution.jpg 1,404 × 1,720; 428 KB
- SPLIT-Hebrard restitution plan-NUM.jpg 1,200 × 1,689; 466 KB
- SPLIT-Hebrard restitution plan.jpg 1,200 × 1,689; 508 KB
- SPLIT-Old plan restitution.jpg 1,288 × 1,668; 402 KB
- SPLIT-Palace remains 1912.jpg 1,708 × 2,312; 664 KB
- Stadtschloss Potsdam1.jpg 854 × 1,309; 303 KB
- Kronprinzenpalais, Stuttgart, Grundriss.jpg 1,878 × 1,766; 687 KB
- Neues Schloss Stuttgart, 044.jpg 1,238 × 1,705; 343 KB
- Schloss Rosenstein, 001.jpg 2,636 × 1,868; 595 KB
- Schloss Rosenstein, 038.jpg 2,061 × 1,478; 1.27 MB
- Schloss Rosenstein, 049.jpg 1,487 × 1,064; 874 KB
- Schloss Rosenstein, 052.jpg 2,247 × 1,300; 1.54 MB
- Schloss Rosenstein, 071.jpg 1,356 × 947; 555 KB
- Schloss Rosenstein, 079.jpg 670 × 555; 204 KB
- Schloss Rosenstein, 084.jpg 322 × 298; 35 KB
- Schloss Rosenstein, 090.jpg 2,350 × 1,739; 1.39 MB
- Schloss Rosenstein, 091.jpg 2,264 × 1,514; 1.67 MB
- Schloss Rosenstein, 092.jpg 2,352 × 2,156; 697 KB
- Schloss Rosenstein, 093.jpg 2,029 × 1,372; 844 KB
- Schloss Rosenstein, 094.jpg 2,029 × 1,372; 645 KB
- Schloss Rosenstein, 135.jpg 2,028 × 1,935; 956 KB
- Schloss Rosenstein, Grundrisse.jpg 2,465 × 3,766; 1.58 MB
- Chateau de Tanlay - Vestibule des cesars - Sauvageot.jpg 953 × 785; 108 KB
- Karte Troja MKL1888.png 758 × 519; 151 KB
- Tuileries projet et jardins.jpg 1,600 × 872; 608 KB
- Tullgarn planer.jpg 3,249 × 1,488; 719 KB
- Unterdürnbach Schloss Grundriss.jpg 561 × 696; 186 KB
- Vilalva Palace map Lisbon.jpg 1,500 × 1,148; 176 KB
- Schloss Wart - Grundriss Ergeschoss.jpg 1,391 × 1,428; 232 KB
- Luthmer Grundriss Schloss Weilburg.jpg 1,200 × 850; 244 KB
- Whitehall1680.jpg 1,691 × 1,208; 428 KB
- GrundrissStadtschlossWI.GIF 888 × 722; 25 KB
- Zyrowa palace plan 1938 jpg.jpg 2,690 × 3,895; 1.16 MB
- Şəki xan sarayının planı.jpg 4,964 × 2,817; 1.45 MB
- Şəkixanovların evinin planı.jpg 5,034 × 3,082; 2.07 MB
- Заславський палац. Поземна проекція.png 640 × 275; 56 KB
- Пала́ц кня́зів Санґу́шків 02.jpg 3,752 × 2,814; 4.88 MB
- Покровське, палац.jpg 600 × 263; 69 KB
- Проект палаца.jpg 500 × 448; 87 KB
- Чайчинці. Палац Вишневецьких. План.png 398 × 288; 109 KB
%27_(11247502615).jpg/120px-thumbnail.jpg)


.png/120px-Antiochos_%26_Lausos_palaces_(cropped).png)

.jpg/120px-Architectural_plans_for_Hampton_Court_Palace%2C_England_(5139859395).jpg)












.jpg/120px-Schloss_Calw_(2).jpg)



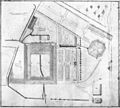








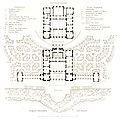

























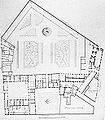

_pag_II_045.jpg/109px-I_quattro_libri_dell%27architettura_(1790)_pag_II_045.jpg)
_pag_II_063.jpg/120px-I_quattro_libri_dell%27architettura_(1790)_pag_II_063.jpg)









.jpg/120px-L’Architecture_de_la_Renaissance_-_Fig._54_(adjusted).jpg)






.jpg/120px-Palace_of_Westminster_from_Roque%27s_map_(1745).jpg)




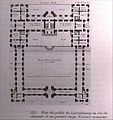






.jpg/120px-Plan_du_Château-Neuf_(Saint-Germain-en-Laye).jpg)
_-_Gourret_1985_p42.jpg/120px-Plan_général_du_Palais-Royal_1679_(Opera_in_blue)_-_Gourret_1985_p42.jpg)





















.jpg/120px-S._Peter%2C_Rome%2C_Italy._(2830835203).jpg)
.gif/120px-Sauerhof-Baden-Grundriss-Erdgeschoss-(um-1820).gif)








.jpg/120px-Schloss_Mannheim_und_Rheinschanze_1869_(Ausschnitt).jpg)


